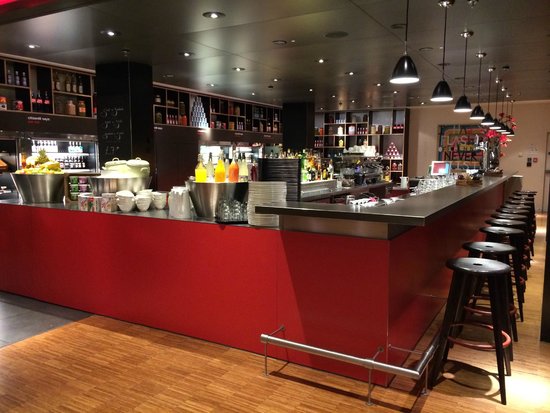Tiny House Concept Seen in a Techie Boutique Hotel Chain. Welcome to My World, citizenM!

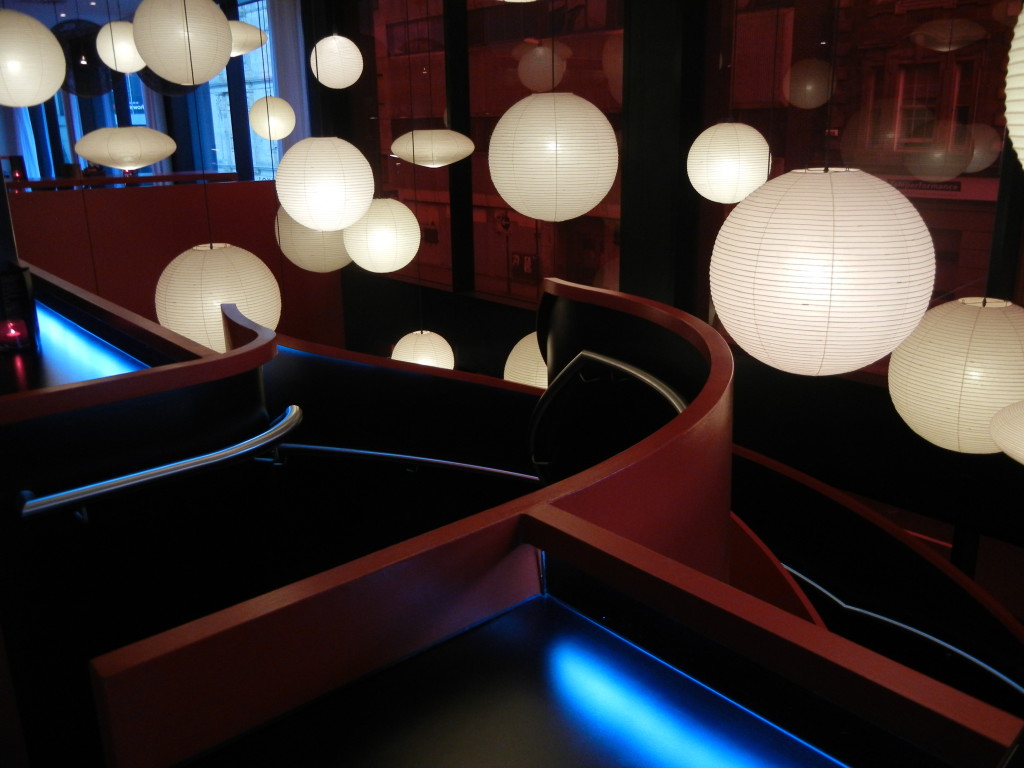
I posted last year about tiny houses, mostly featuring some in Garrett County, Maryland. Going back to that post some time later I was chagrined to find that a couple of links embedded no longer went anywhere. Vowed to try to become assured in future postings that links would look like fairly permanent reference.
Now the topic recurs as my wife and I walk into our citizenM hotel room in Glasgow, Scotland. CitizenM is a boutique hotel with locations in 6 countries so far, including the U.S.
1st Off – The Room
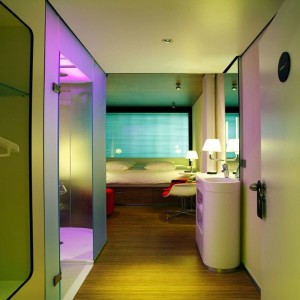
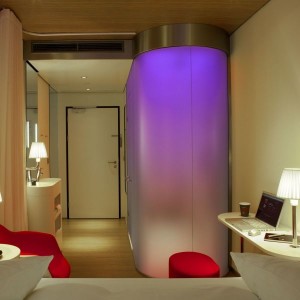 Its 14m2 (151 sq. ft.) is about 60% of a typical motel room (240 sq. ft.), much less a usual hotel room (325 sq. ft.) where it’d be less than half. Our last night in the U.K. was spent at an on-airport Hilton which measured a chunky 400 sq. ft. Huge! But, there’s enough room at citizenM. Idea is the room is for refreshing/resting/sleeping; the 1st and 2nd floor common areas are for the rest of life. That’s the tiny house concept embedded in this hotel’s design, i.e., attractive hotel common spaces reflect a tiny house’s commons–the great out-of-doors.
Its 14m2 (151 sq. ft.) is about 60% of a typical motel room (240 sq. ft.), much less a usual hotel room (325 sq. ft.) where it’d be less than half. Our last night in the U.K. was spent at an on-airport Hilton which measured a chunky 400 sq. ft. Huge! But, there’s enough room at citizenM. Idea is the room is for refreshing/resting/sleeping; the 1st and 2nd floor common areas are for the rest of life. That’s the tiny house concept embedded in this hotel’s design, i.e., attractive hotel common spaces reflect a tiny house’s commons–the great out-of-doors.
2nd
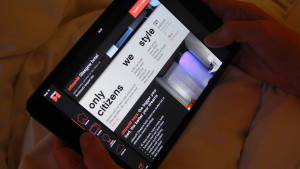
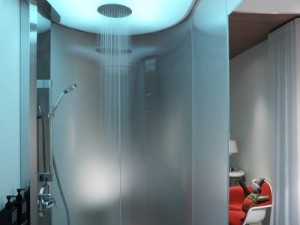 It’s sleek and, I’d say, sexy. In the pix left above, note the position of the pillows. That’s for sleeping and ease of getting up in the middle of the night without disturbing your partner. Otherwise, the pillows might be propped against the wall to the right in order to view whatever you may like, such as movies or the news, on the sizable wall-mounted flat screen opposite. With the duvet on the XL King, it’s easy to make the change. (XL King beds measure about 7′ x 6.5″.) The pix right shows the iPad controller for all things in the room, from movies/news to blackout shade and mini-blind (installed within the thermo pane window)–and, the alarm clock. The pix left shows what’s called the rain shower. Marvelous! Lighting color can be programmed from white to hues of green, red and blue. And, you can stand very tall there–6′-6″ easy.
It’s sleek and, I’d say, sexy. In the pix left above, note the position of the pillows. That’s for sleeping and ease of getting up in the middle of the night without disturbing your partner. Otherwise, the pillows might be propped against the wall to the right in order to view whatever you may like, such as movies or the news, on the sizable wall-mounted flat screen opposite. With the duvet on the XL King, it’s easy to make the change. (XL King beds measure about 7′ x 6.5″.) The pix right shows the iPad controller for all things in the room, from movies/news to blackout shade and mini-blind (installed within the thermo pane window)–and, the alarm clock. The pix left shows what’s called the rain shower. Marvelous! Lighting color can be programmed from white to hues of green, red and blue. And, you can stand very tall there–6′-6″ easy.
3rd
The common spaces are so inviting! Floor-to-ceiling windows throughout, for one. The breakfast room turns into a bar/restaurant with limited menu later in the day. And, I noticed one conference room on the 1st floor in use when checking out.

Spaces such as this seem hip but not counter-culture. No worries. I saw lots of guys with large-faced watches strapped to their wrists! Plenty of suits there too–one smartly dressed in the traditional garb, a kilt! Women in vacation or business outfits; some with large-faced watches.
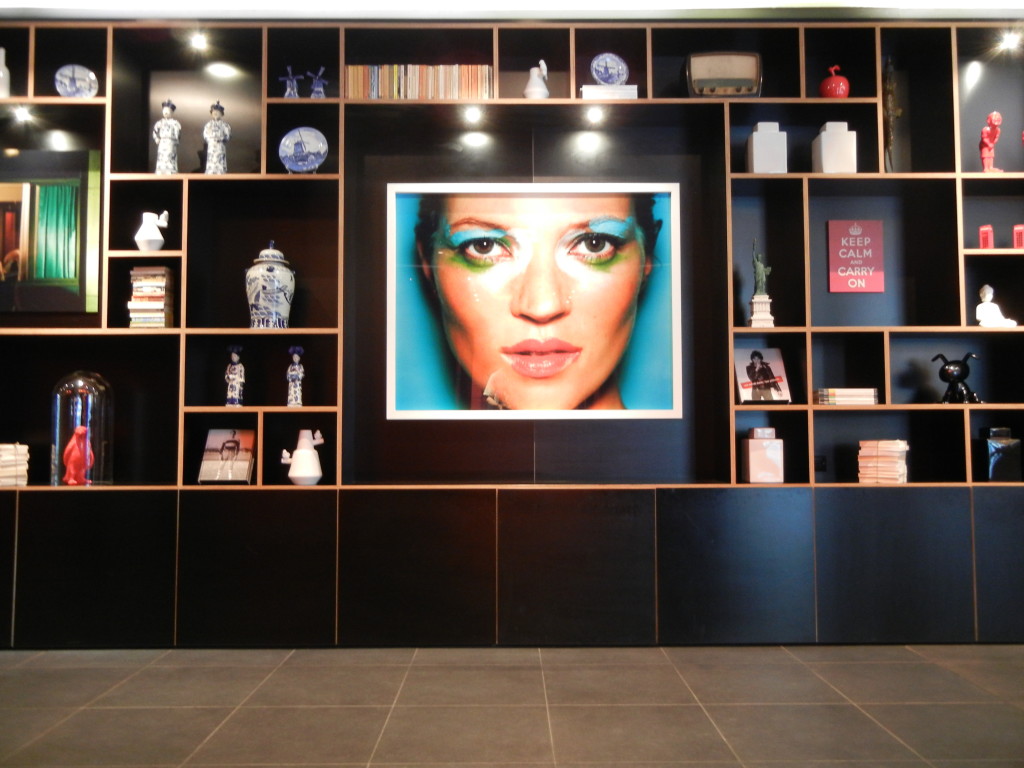
This wall is what we first saw stepping through the automatic glass doors into the hotel lobby. Fresh? Trendy? Madison Ave. futuristic? Any probably fit. But, walking into something different? For sure! Will it wear well over time? Don’t know, but will be interested to see.
Based on our experience, I’d definitely recommend this place to the curious, the hungry/thirsty and the tired travelers/vacationers. The Glasgow hotel is nicely located–quite near the marvelous Charles Rennie Mackintosh Willow Tea Rooms along Sauchiehall St. pedestrian mall, and his masterpiece, Glasgow School of Art (sadly closed for several years for major restoration following a 2014 fire).
Greetings from citizenM: Welcome to a new kind of hotel…nice to meet you, fellow citizen.
P.S. Wonder if I have any misgivings of any sort about citizenM? I really like a hotel room window I can open, but fixed is what you get when a motorized mini-blind is located between the insulated window panes.
P.P.S. From Dick’s alter-ego: Know someone looking for a well-qualified, determined sustainable building consultant in the Mid-Atlantic region? Please recommend DW-GREEN Associates.
