Our Work
Sustainable Landscapes Consulting Chronology
First- projects eventually leading to the CBLP certification. Then ongoing work in healthy land and clean water projects through conservation landscaping BMPs (Best Management Practices)-
In mid-October, 2016, DW-GREEN Associates was contracted by a Washington, DC mid-rise condominium association to explore prospects for converting a 10,000-gal. diesel underground fuel storage tank (UST) into a cistern for on-site stormwater mitigation.
 The concept-level work invited the client to consider adding biorentention areas to it undeveloped land, a green roof under the ballasted solar PV system and at the two ground floor terraces covering the below-ground parking, owner storage areas and waste management distribution operations. Other recommendations include solutions to period rainfall event flooding at an entrance to the apartments; and likely grant and financing sources.
The concept-level work invited the client to consider adding biorentention areas to it undeveloped land, a green roof under the ballasted solar PV system and at the two ground floor terraces covering the below-ground parking, owner storage areas and waste management distribution operations. Other recommendations include solutions to period rainfall event flooding at an entrance to the apartments; and likely grant and financing sources.
DW-GREEN Associates put together a team consisting of a well-respected landscape architect, a petroleum UST disposal/management expert and a plumbing engineer for what was hoped to lead to design development planning, drawings and possible construction management. Certain innovation was a the root of the plan.
While the UST was successfully abandoned-in-place on-budget, alternate plans for utilizing grey water from the roof to irrigate two sizable lawn and garden areas adjacent to the building were displaced by a potable-water-fed irrigation system.
From the summer of 2017 for 15 months, DW-GREEN Associates turned a good share of its attention and efforts towards the design, funding and construction of a schoolyard native landscaping and outdoor classroom in Midtown Baltimore.
With help from others, Dick wrote two grant requests, one at $75,000, for a total of $85,000, in support of a substantial de-pave on the Mount Royal Elementary/Middle School (pre-K-8) schoolyard, a Title 1 School in Bolton Hill. Under the auspices of the PTO, for which Dick served as project manager, goals included dramatically increasing stormwater capture/filtration on the nearly 100% impervious schoolyard while adding outdoor classrooms and environmental education opportunities for the students and their teachers. Two Concept Plans were developed by the design team in support of the larger grant application. Two stakeholder/partner organizing meetings were held. Partners included: Baltimore City Public Schools’ Green Schools; immediate neighbor MICA (Maryland Institute College of Art); Mahan Rykiel Associates, landscape architects; CityScape Engineering; Blue Water Baltimore; Parks and People Foundation; Interfaith Partners for the Chesapeake; and, Memorial Episcopal Church‘s Creation Care Team.
total of $85,000, in support of a substantial de-pave on the Mount Royal Elementary/Middle School (pre-K-8) schoolyard, a Title 1 School in Bolton Hill. Under the auspices of the PTO, for which Dick served as project manager, goals included dramatically increasing stormwater capture/filtration on the nearly 100% impervious schoolyard while adding outdoor classrooms and environmental education opportunities for the students and their teachers. Two Concept Plans were developed by the design team in support of the larger grant application. Two stakeholder/partner organizing meetings were held. Partners included: Baltimore City Public Schools’ Green Schools; immediate neighbor MICA (Maryland Institute College of Art); Mahan Rykiel Associates, landscape architects; CityScape Engineering; Blue Water Baltimore; Parks and People Foundation; Interfaith Partners for the Chesapeake; and, Memorial Episcopal Church‘s Creation Care Team.
 Neither grant request was successful, but the team was encouraged by a Chesapeake Bay Trust administrator to incorporate lessons learned into the upcoming grant cycle for its Watershed Assistance Grant (WAG). However, this plan was abandoned after the school principal and project supporter moved from Mount Royal to another position in the school system.
Neither grant request was successful, but the team was encouraged by a Chesapeake Bay Trust administrator to incorporate lessons learned into the upcoming grant cycle for its Watershed Assistance Grant (WAG). However, this plan was abandoned after the school principal and project supporter moved from Mount Royal to another position in the school system.
![]()

![]() Instead, under Dick’s continuing leadership in association with the Mt. Royal PTO, a new, much smaller grant application was awarded in March 2018 by the Chesapeake Bay Trust (CBT) to the PTO. $5,000 was provided under its Environmental Education Mini-Grants program for funding a Pollinator Micro-Habitat/Garden Classroom on 2,140 sq. ft. of undisturbed ground on the schoolyard. Another more than $5,000 was raised from five additional sources to fully fund the project. Partners working with elementary and middle-school students to achieve the garden as envisioned by the concept plan shown (fuller description in the 3/28/18 blog post, and here), included Mahan Rykiel, Ladew Topiary Gardens, MICA, Memorial Episcopal, the CBT and Dick’s firm, DW-GREEN Associates.
Instead, under Dick’s continuing leadership in association with the Mt. Royal PTO, a new, much smaller grant application was awarded in March 2018 by the Chesapeake Bay Trust (CBT) to the PTO. $5,000 was provided under its Environmental Education Mini-Grants program for funding a Pollinator Micro-Habitat/Garden Classroom on 2,140 sq. ft. of undisturbed ground on the schoolyard. Another more than $5,000 was raised from five additional sources to fully fund the project. Partners working with elementary and middle-school students to achieve the garden as envisioned by the concept plan shown (fuller description in the 3/28/18 blog post, and here), included Mahan Rykiel, Ladew Topiary Gardens, MICA, Memorial Episcopal, the CBT and Dick’s firm, DW-GREEN Associates.
This Permeable Hardscapes project features BMPs for stormwater runoff reduction and was started in late Summer 2020 (Covid times).

For a row home owner in Baltimore City, Dick consulted on the suitability, design and bidding for a permeable paver backyard patio. Pictured here is a soils infiltration device used to help determine actual prospects of rooftop stormwater runoff absorption in the back yard. The permeable patio was also envisioned one day as a vehicle parking pad. Dick met with the owner and four different contractors at the site, then evaluated through the lens of BMPs each proposal for differences of construction standards and methods, greater and more subtle, addressing slope, absorption and durability. He also met the owner at the display areas of three permeable paver manufacturers to evaluate installation suitability and color durability. While not built as yet, the owner has been fully prepared to contract the project.
CBLP Dick Williams’s firm was contacted for what is a Riparian Buffer Landscape Restoration BMP project caused by a new vacation homeowner unwittingly altering the landscape of his 1/2-acre Critical Area shoreline property by clearing away some old trees and downed vegetation without a permit. This action resulted in a county stop-work and violation citation.

It was suggested by County officials that Owner find a CBLP to advise on the many steps required to remove its stop-work order, issued in March 2021, after a neighbor called in a complaint about vegetation being cut down on this Critical Area property. A phone call in April to DW-GREEN Associates indicated considerable worry about “confusing documents” and what and how to do. Mindful of a near-immediate turn-around needed against the standard grading plan application filing deadline, Dick reviewed the violation notices, uncovering that not all of the necessary documents for filing had been provided. By the deadline, the required Standard Grading Plan application was filed and the necessary 2-year refundable performance money was put on deposit. Simultaneously, Dick negotiated a 30-day extension for the required Critical Area Buffer mitigation planting plan that answers required replacement of on-site  vegetation at a 3:1 basis. Other documentation needed included a Forestation Agreement and a Critical Area report worksheet. (The image here shows the site overgrown with invasives in June.)
vegetation at a 3:1 basis. Other documentation needed included a Forestation Agreement and a Critical Area report worksheet. (The image here shows the site overgrown with invasives in June.)
![]() The Standard Grading Plan was approved as submitted, including the required mitigation planting plan and soils test results. Owner had one year to install the planting plan, by late May 2022, then two growing seasons of minimal loss before the performance money can be returned. Dick evaluated a number of qualified, reputable landscape restoration specialists so as to recommend the top two firms positioned to perform satisfactorily at the steeply (~32°) sloped land.
The Standard Grading Plan was approved as submitted, including the required mitigation planting plan and soils test results. Owner had one year to install the planting plan, by late May 2022, then two growing seasons of minimal loss before the performance money can be returned. Dick evaluated a number of qualified, reputable landscape restoration specialists so as to recommend the top two firms positioned to perform satisfactorily at the steeply (~32°) sloped land.

A contract was signed in August. Dick recommended that the immediate neighbors be shown the mitigation planting plan and samples of trees from the landscape schedule prior to the commencement of work. The two-phased installation started with mowing and other suppression work in mid-October 2021. The approved Mitigation Planting Plan was completely installed–more than 275 trees and shrubs, large and small–as of November 1. The Initial inspection resulted in a “good-to-go” status. A Final inspection is anticipated in the Fall of 2023.
 Dick procured bids on behalf of Owner for a replacement stone revetment and new pier and dock under a water/barge installation permit. A contract was signed in December 2021. Construction permit applied for in March, 2022. In early September the state told the contractor that a hybrid revetment/living shoreline approach is approvable. (An example of such an approach is pictured here.) Additional plantings both immediately up-slope of the revetment and in the living shoreline are expected.
Dick procured bids on behalf of Owner for a replacement stone revetment and new pier and dock under a water/barge installation permit. A contract was signed in December 2021. Construction permit applied for in March, 2022. In early September the state told the contractor that a hybrid revetment/living shoreline approach is approvable. (An example of such an approach is pictured here.) Additional plantings both immediately up-slope of the revetment and in the living shoreline are expected.
DW-GREEN Associates has been advising the St. James Development Corp. for several months on two projects that were combined into a $78,257 Chesapeake Bay Trust Project Design grant application submitted late August, 2022.
 The projects are located in Harlem Park, a historically red-lined, under-served and disinvested Central West Baltimore neighborhood. Encompassing three separate parcels, two project sites are owned by St. James Episcopal Church and the other by the St. James Development Corp.
The projects are located in Harlem Park, a historically red-lined, under-served and disinvested Central West Baltimore neighborhood. Encompassing three separate parcels, two project sites are owned by St. James Episcopal Church and the other by the St. James Development Corp.
In the grant application, of which Dick was the principal writer, a number of sustainable design installation and maintenance BMPs are proposed for the church properties, including: rooftop disconnection; rainwater harvesting (cisterns); rain gardens; impervious cover removal; conservation landscaping with native plants; urban tree planting; soil amendment; and, sustainable landscape management/ maintenance. Dick will create the landscape management/maintenance plan for the properties.
 For the Development Corp. property, located on an Inner Block adjacent to the north side of the church building and its adjacent neighbor, the St. James Terrace Apts., Dick persuaded the Development Corp. Board to execute a partnership agreement with Nature Sacred, a nationally-respected design and seed-money funder focused on “[reconnecting] people with nature in ways that foster mindful reflection, restore mental health and strengthen communities.” A beautiful park will be designed through multiple community charettes. A signature, yellow pine wood Nature Sacred bench and journal will be installed.
For the Development Corp. property, located on an Inner Block adjacent to the north side of the church building and its adjacent neighbor, the St. James Terrace Apts., Dick persuaded the Development Corp. Board to execute a partnership agreement with Nature Sacred, a nationally-respected design and seed-money funder focused on “[reconnecting] people with nature in ways that foster mindful reflection, restore mental health and strengthen communities.” A beautiful park will be designed through multiple community charettes. A signature, yellow pine wood Nature Sacred bench and journal will be installed.
Prior Work Experience in Environmental Sustainability and Restoration
DW-GREEN Associates, and its principal, Dick Williams, LEED AP BD+C, acted as Owner’s rep for LEED certification of a very impressive new product for mid-town Baltimore, The Fitzgerald. 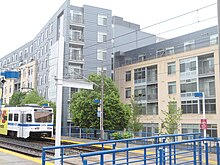
A $75 million mixed-use, transit-oriented-development under ground lease from the University of Baltimore, The Fitzgerald features 275 apartment units, a Barnes & Noble store and numerous green building features. Built on a remediated, capped brownfield site (which LEED credit Dick authored), ground-leased from the University of Baltimore, the project achieved an Alternative Transportation Exemplary Performance credit for immediate proximity to light- and heavy-rail; and multiple bus transit lines, both public and private. The apartments are equipped with ENERGY STAR® rated equipment in the kitchens. Low-flow faucets and dual-flush toilets offer water savings estimated at more than 40% as compared with the baseline. Dick drafted the language for maintaining green cleaning standards at risk of contract cancellation if the standards aren’t adhered to, a final clause the selected contractor signed. A portion of the complex’s energy is derived from green power.
Awarded LEED® Silver, this project also received the USGBC-Maryland Chapter’s 2010 Wintergreen Award for innovation in sustainable new construction in its class. From more than 140 entries, The Fitzgerald was one of ten 2011 winners of what is widely recognized as the land use industry’s most prestigious recognition program—ULI’s Awards for Excellence: The Americas Competition (“More Than Just Bricks And Mortar”).
Dick led The Fitzgerald property management team in a post-occupancy Thermal Comfort survey of residents and management employs as required for the LEED certification. Of the resident and management respondents from all floors and building quadrants, 80% and 100% reported neutral or satisfactory results, respectively. These results were anticipated due to high-performance design and construction overall. (If more than 20% of survey respondents evidence dissatisfaction, special remedial action must be accomplished per the LEED requirement.)
Dick Williams, LEED AP BD+C, was selected to travel to Taiwan to co-lead a 2-day workshop in Taipei to architects, engineers and others on LEED 2009 for New Construction & Major Renovation and LEED for Existing Buildings: Operations & Maintenance. From this work, Dick’s firm was hired to consult on two proposed projects.
♦ The first project, attempting LEED for Commercial Interiors certification, is the new China-based corporate headquarters for Multiflow Taiwan Co., Ltd.
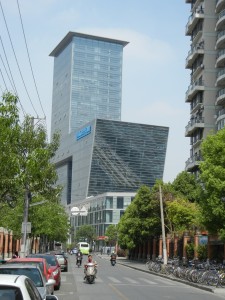 This project, located adjacent to the main campus of Tongji University (同济大学) in Shanghai, is tracking for a Silver certification. Among the green features are immediate proximity to public transit (Exemplary Performance), bike racks/storage and indoor shower facilities, low-E glazed windows and water-savings plumbing fixtures. Of Multiflow’s own manufacture, the headquarters space is equipped with high-efficiency HVAC controllers, insuring energy savings of at least 15%, and sub-metering has been installed for performance measurement in the out-years. Individual lighting and thermal comfort controls have been installed throughout. A number of Regional Priority credits have been targeted.
This project, located adjacent to the main campus of Tongji University (同济大学) in Shanghai, is tracking for a Silver certification. Among the green features are immediate proximity to public transit (Exemplary Performance), bike racks/storage and indoor shower facilities, low-E glazed windows and water-savings plumbing fixtures. Of Multiflow’s own manufacture, the headquarters space is equipped with high-efficiency HVAC controllers, insuring energy savings of at least 15%, and sub-metering has been installed for performance measurement in the out-years. Individual lighting and thermal comfort controls have been installed throughout. A number of Regional Priority credits have been targeted.
Dick wrote a green brochure for an Innovation in Design credit that features some of the photographs he took of the project and city during his first visit there. Passengers disembarking from the Maglev shuttle (上海磁浮示范运营线) to the airport is one of them.
Earlier in 2015 the LEED registration for the project expired. The Owner decided not to continue pursuing the certification for certain business reasons.
♦ For the second China project, DW-GREEN Associates was hired as QA/QC sustainability consultant for LEED certification of the first phase of a new L.E.D. lighting manufacturing facility, nearly 500,000 square feet under construction in Xiamen.
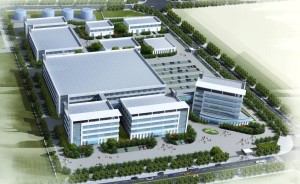 Dick has been asked to provide training and oversight of several Client personnel in the documentation for this and future LEED projects. Of interest in this project is a decision by the Owner to change certification programs mid-stream, from LEED 2009 New Construction & Renovation to LEED 2009 for Core & Shell. While nearly 500,000 sq. ft. will be under roof, a little less than half will be built out as the joint-venture owners have determined that phasing its entry into the L.E.D. manufacturing marketplace is smarter.
Dick has been asked to provide training and oversight of several Client personnel in the documentation for this and future LEED projects. Of interest in this project is a decision by the Owner to change certification programs mid-stream, from LEED 2009 New Construction & Renovation to LEED 2009 for Core & Shell. While nearly 500,000 sq. ft. will be under roof, a little less than half will be built out as the joint-venture owners have determined that phasing its entry into the L.E.D. manufacturing marketplace is smarter.
As a Core & Shell certification, the project has locational aspects that include credits for Development Density and Community Connectivity and, as typical in urban areas throughout China, Alternative Transportation—Public Access. In addition to exceptional bus transit near to the site, there remains much commuting to work by bicycle, so a credit should be gained for bicycle storage and showers/changing rooms in the facility. The project would earn Exemplary Performance credit of one point for public transportation access. Energy savings against the benchmark were anticipated at 22% or better, and were submitted for Design Review at 28%. Water use reduction for this project would equal the maximum number of points allowed plus one for Regional Priority credit, totaling 5. On the indoors, tobacco smoke was to be controlled; it’s a prerequisite to LEED certification, either controlled or not allowed. Low VOC materials would be used in finishing manufacturing areas and offices alike. Among important ID (Innovation and Design) credits, the owners committed to “green pest management” after the facility is occupied as a part of its Green Cleaning commitment. Another ID credit pursued is Green Education where guided tours of the building’s green features would be available by appointment.
Preliminary Design Review was completed in September 2013. Unfortunately, control of the certification process lapsed as the LEED Project Administrator moved on amidst uncertainties with project build-out. LEED® Certified was the revised target.
Mid-February, 2013, DW-GREEN Associates was unanimously voted by the Vestry of St. Margaret’s Episcopal Church in Annapolis to be its green building consultant and LEED Project Administrator for a proposed new Education/Formation facility with LEED® Silver certification targeted.
St. Margaret’s decided to pursue the rigorous LEED 3rd-party rating system for its project as a reflection of its call as a Christian parish to environmental stewardship. The church’s custom of sharing its facilities with a variety of organizations in the Annapolis community will be extended to the new facility.
Owner-developed and -adopted programming requirements call for the existing Day School to be relocated from obsolete facilities elsewhere on the campus, for the replacement of temporary classroom/meeting space in a double-wide trailer in the parking lot and the addition of a large fellowship hall.
In March and April 2013, two workdays were devoted to design charettes. Assuring optimal collaborative design, the l0 team members were present for each: the architect; mechanical/electrical/structural engineers; the civil engineer; the GC; the Owner’s rep; and, the LEED consultant as facilitator. The meetings were relaxed but focused and highly purposeful. All participants offered multiple suggestions to better understand project needs and wants, and to make the architect’s concept more integrative. Careful consideration was paid also to existing conditions and possible challenges at each of several potential sites on the St. Margaret’s campus.
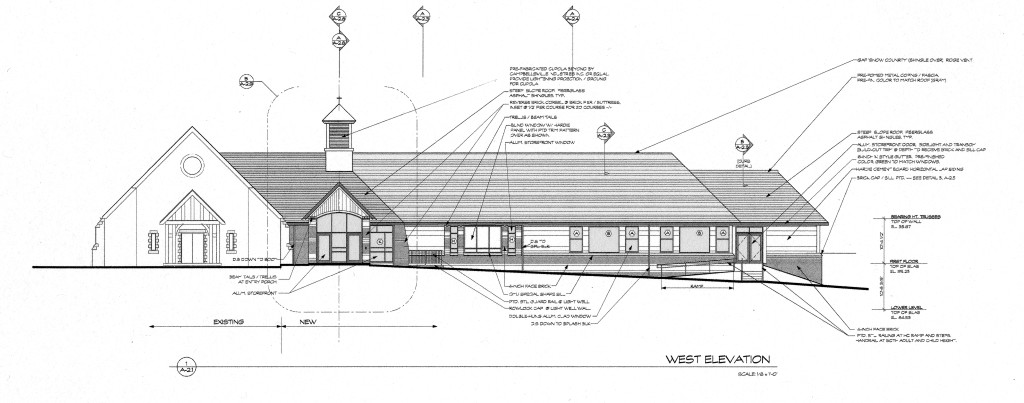 The results of Owner programming needs, the architect’s master planning effort and the integrative design plans for the $4.1 million new building informed the decision to attach it to the south wall of the 1970-built Parish House, itself replicating a church structure. A vaulted, skylighted lobby under the cupola will provide a graceful and functional transition between the existing and new building.
The results of Owner programming needs, the architect’s master planning effort and the integrative design plans for the $4.1 million new building informed the decision to attach it to the south wall of the 1970-built Parish House, itself replicating a church structure. A vaulted, skylighted lobby under the cupola will provide a graceful and functional transition between the existing and new building.
When selecting the final site location, attention was paid to challenge of sloping terrain at the building site. Two trees within the site, already compromised by proximity to an existing building, and/or by lightening and the new building’s footprint, were taken down and milled into planks for re-purposing as artwork and furniture in the new building.
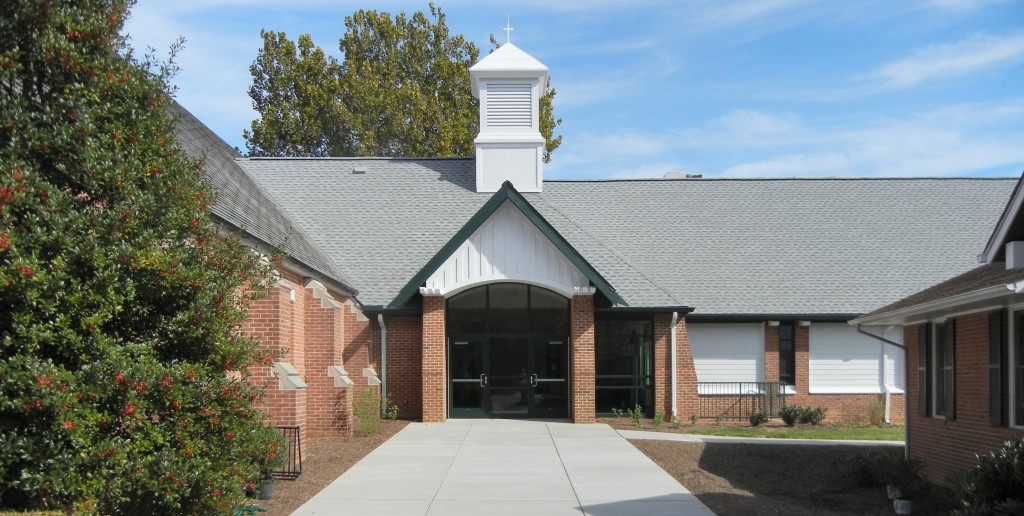 The bid set of drawings and specifications were released at the end of July 2014. Dick worked with the specs writer, tailoring sustainable design requirements to the LEED prerequisites and desired credits for the project. After several unforeseen delays, the project was finally under construction late November 2014.
The bid set of drawings and specifications were released at the end of July 2014. Dick worked with the specs writer, tailoring sustainable design requirements to the LEED prerequisites and desired credits for the project. After several unforeseen delays, the project was finally under construction late November 2014.
Sustainable features of the building include a Daikin VRV mechanical system with VAV fresh air circulation. The accepted energy model shows simulated performance at 22% better than the ASHRAE benchmark. Water efficiency savings are modeled and have been accepted at 41% against the EPA benchmark. As water throughout the campus is provided from a well, energy savings accrue in this category too. The roof structure has been designed to accommodate a +/- 23.4 kW solar PV array (would be largely hidden from view behind the faux south and west roof facades). The Light Pollution Reduction LEED credit has been accepted as has Daylight and Views–Views at 90% of all regularly occupied areas. 87% Construction Waste Management and 32% Regional Materials have been awarded. A LEED Pilot credit, Design for Active Occupants, has also been accepted at Design Final Review. 100% green power is energizing the building. Not least among the sustainable building strategies is that the building systems will be tested during the first 8-10 months for optimal performance through an enhanced commissioning process. Both green cleaning campus-wide and green education plans will be promulgated.
The keys were turned over late August 2015. The Day School opened on time for the new school year. The parish celebrated with a ribbon cutting ceremony on September 27th.
On January 19, 2016 Dick accepted LEED® Silver Certified on behalf of St. Margaret’s. A Green-Letter Day! See more here at our blog. For the topper, read here at the blog about the win less than 10 days later at the 11th annual Wintergreen Awards for Excellence in Green Building event.
In late spring, the necessary permitting was obtained to add 98 300-watt solar panels to the roof of the building. This solar PV system, an anonymous gift from a parishioner, is expected to provide upwards of 17% of the power required for the building. This amount of on-site renewable energy will displace the green power provided from the grid. It should be noted too that wood from the Eastern Red cedar tree cut down to make way for the new building has thus far been re-purposed into beautifully finished coffee and side tables in the Lobby.
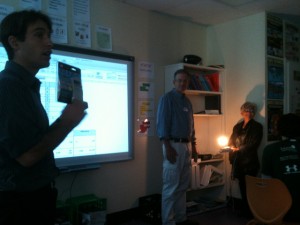 Dick is committed through pro-bono services to greening schools and helping recognize the best of new green buildings in Maryland.
Dick is committed through pro-bono services to greening schools and helping recognize the best of new green buildings in Maryland.
He contributed as a member of the USGBC Maryland Schools Committee for nearly 5 years. Among activities towards greening schools in the Baltimore City Public Schools, he was directly involved in mentoring “green club” middle school students in a special 5-month Alliance to Save Energy STEM program at Curtis Bay Elementary-Middle School.
For the March “Green School Summit 2013” held at American University, Dick supported the collaborative effort between the Maryland and National Capital Region Green Schools Committee, assisting the marketing effort. For the 2014 Summit, he was a member of the Program Committee which created the event theme, “The Intersection of STEM and Sustainability,” and identified and helped vet keynote speakers and panel topics/participants. A flyer describing the 2014 program for the late-April Summit in Washington, DC, is linked here- Green School Summit 2014.
For the successful Summit 2015, held at the new Waverly E/MS in Baltimore City, Dick was heavily involved in the programming effort, including the invited speakers. The theme was “Building Toward Environmental Literacy.” Noted fish/wildlife biologist Dr. Mamie Parker, a skilled storyteller about the wonders of fishing and nature to many children in the classroom, was the plenum speaker. Prize-winning journalist/author Tom Horton offered the keynote talk, inspired by his many years on the waters of the Chesapeake Bay and living in the Bay on Smith Island with his family.
In 2016, Dick has turned his attention to the Wintergreen Awards Committee of USGBC-MD, recommending jurors from the professions of landscape architecture, engineering, construction and academia. He has served with this committee for 2 years, and for the upcoming Awards ceremony has been accepted as a juror.
